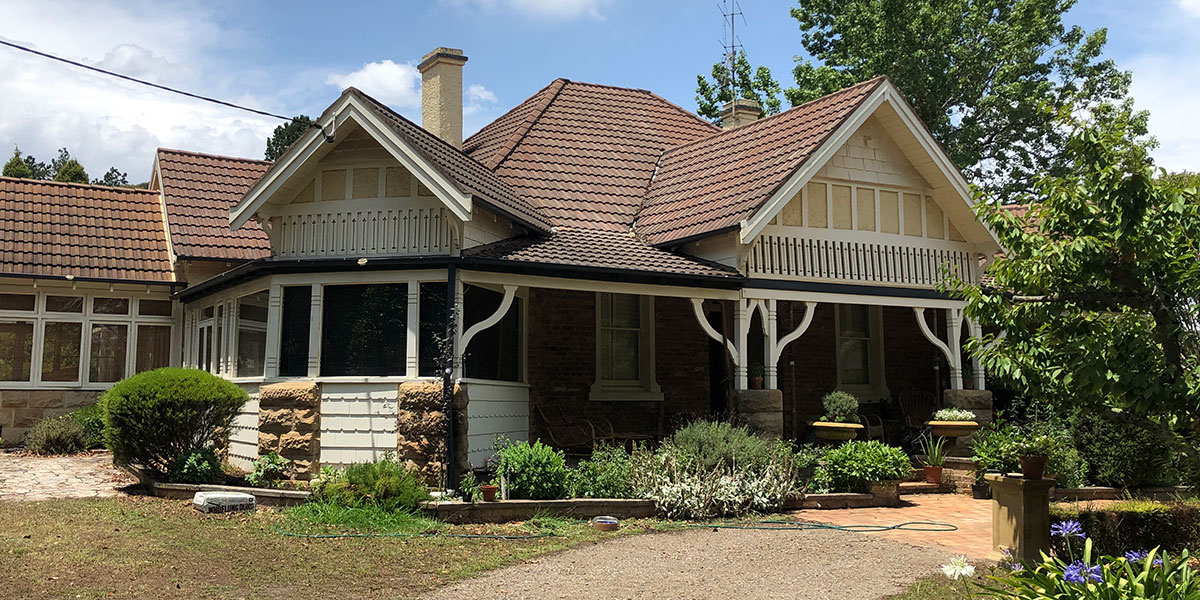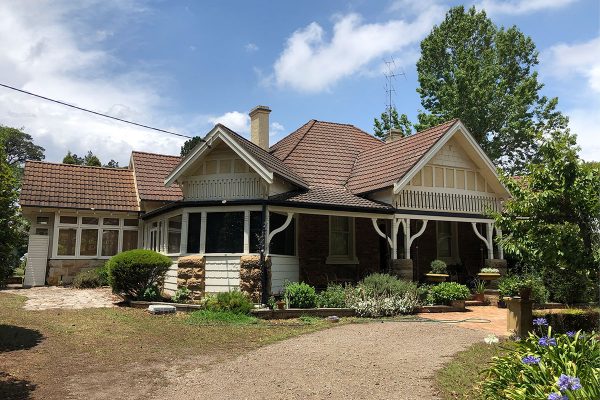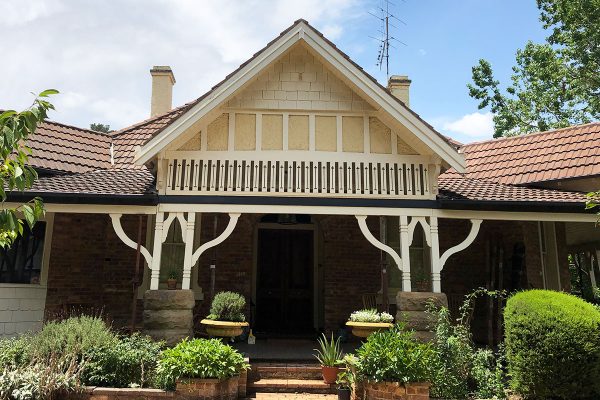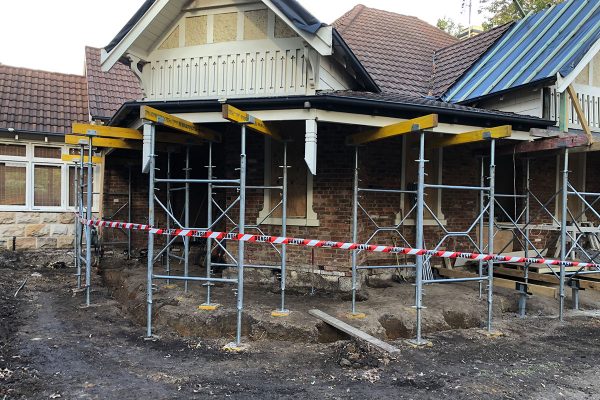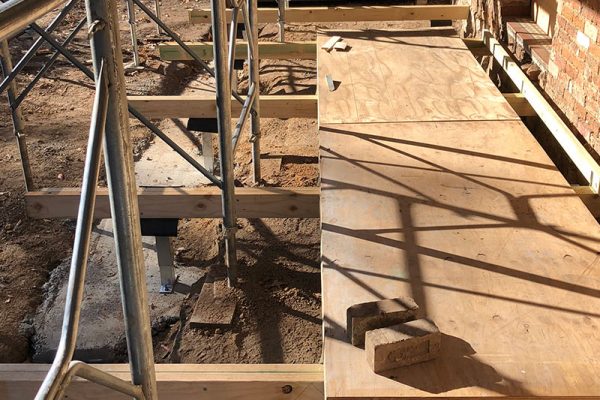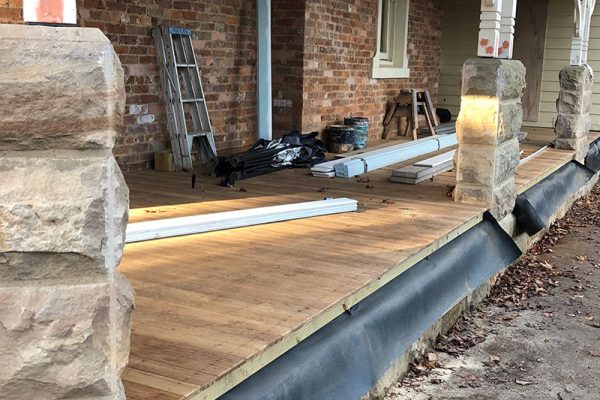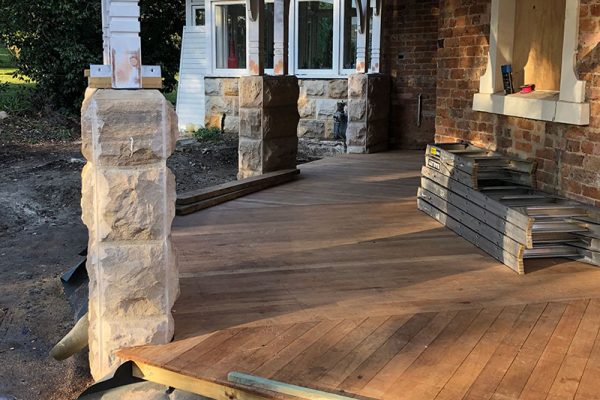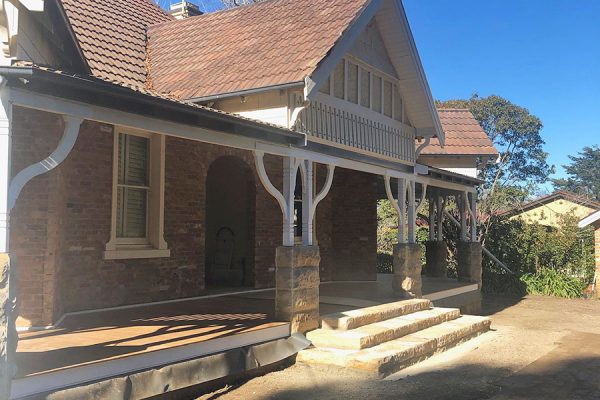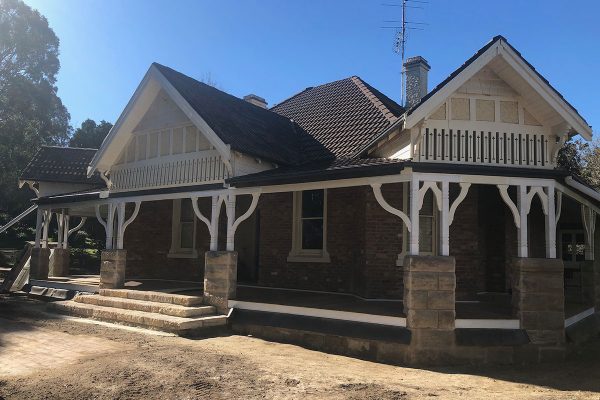Stage one of restoration, remedial works and renovations to significant, substantial heritage listed residence. The works included removal of built up soil levels and garden beds to perimeter of verandahs, suspending the entire north, south and west verandah roofs, removing verandah posts, sandstone support columns and sandstone block perimeter base walls, floor structure and verandah ceiling linings. Rectification work included new perimeter footings, new verandah floor structure, new verandah posts, extensive remedial verandah roof reinforcing and remedial works, re-instalment of perimeter sandstone block walls and sandstone support columns.

